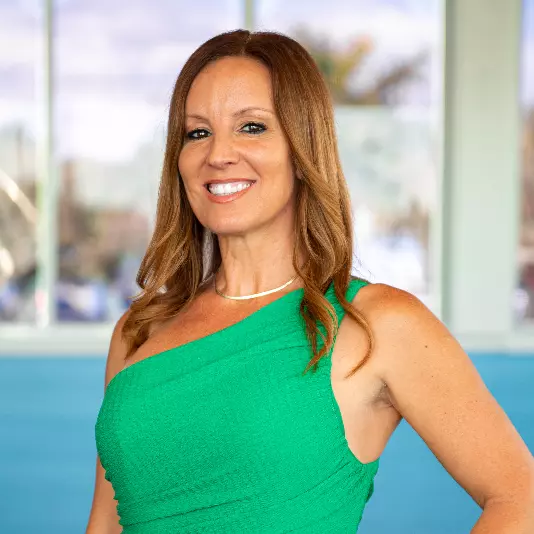Bought with KW Innovations
$334,000
$344,500
3.0%For more information regarding the value of a property, please contact us for a free consultation.
4 Beds
3 Baths
2,342 SqFt
SOLD DATE : 08/12/2016
Key Details
Sold Price $334,000
Property Type Single Family Home
Sub Type Single Family Detached
Listing Status Sold
Purchase Type For Sale
Square Footage 2,342 sqft
Price per Sqft $142
Subdivision Venetian Isles
MLS Listing ID RX-10214961
Sold Date 08/12/16
Style < 4 Floors
Bedrooms 4
Full Baths 3
Construction Status Resale
HOA Fees $372/mo
HOA Y/N Yes
Abv Grd Liv Area 15
Year Built 2002
Annual Tax Amount $3,692
Tax Year 2015
Lot Size 8,515 Sqft
Property Description
Highly desired 3BR+Den/3Full Bath/2CG Venetian Floor plan on a premium pie shaped lot with fabulous south exposure from yard. Lots of privacy. Wonderful split floor plan with no carpet in this home & just freshly painted. This home is perfect for Mother/Daughter with bedroom three being an en-suite (full bath in room)! Lots of bells & whistles including newer A/C outdoor unit, new washer & dryer, crown molding in main living area, lake views from back patio & this home can be purchased partially furnished! Don't miss this one! Won't last long. LARGE DOGS WELCOME HERE.
Location
State FL
County Palm Beach
Community Venetian Isles - Murano
Area 4710
Zoning RT
Rooms
Other Rooms Family, Laundry-Util/Closet
Master Bath Separate Shower, Dual Sinks, Whirlpool Spa, Separate Tub
Interior
Interior Features Split Bedroom, Laundry Tub, Volume Ceiling, Walk-in Closet, Foyer, Pantry
Heating Central, Electric
Cooling Electric, Central, Ceiling Fan
Flooring Carpet, Laminate, Ceramic Tile
Furnishings Unfurnished,Partially Furnished
Exterior
Exterior Feature Covered Patio, Shutters, Lake/Canal Sprinkler, Auto Sprinkler, Screened Patio
Parking Features Garage - Attached, Driveway, 2+ Spaces
Garage Spaces 2.0
Community Features Sold As-Is
Utilities Available Electric, Public Sewer, Underground, Public Water
Amenities Available Pool, Whirlpool, Putting Green, Manager on Site, Billiards, Sidewalks, Picnic Area, Spa-Hot Tub, Shuffleboard, Sauna, Library, Game Room, Community Room, Fitness Center, Clubhouse, Bike - Jog, Tennis
Waterfront Description None
Roof Type S-Tile
Present Use Sold As-Is
Exposure North
Private Pool No
Building
Lot Description < 1/4 Acre
Story 1.00
Foundation CBS
Unit Floor 1
Construction Status Resale
Others
Pets Allowed Restricted
HOA Fee Include 372.00
Senior Community Verified
Restrictions Lease OK,No Truck/RV
Security Features Entry Card,Security Patrol,Security Sys-Owned,Burglar Alarm,Gate - Manned
Acceptable Financing Cash, Conventional
Membership Fee Required No
Listing Terms Cash, Conventional
Financing Cash,Conventional
Pets Description Up to 2 Pets, 50+ lb Pet, 21 lb to 30 lb Pet, 41 lb to 50 lb Pet, 31 lb to 40 lb Pet
Read Less Info
Want to know what your home might be worth? Contact us for a FREE valuation!

Our team is ready to help you sell your home for the highest possible price ASAP

"My job is to find and attract mastery-based agents to the office, protect the culture, and make sure everyone is happy! "
jenntherealestategirl@gmail.com
2391 SE Ocean Blvd, Stuart, Florida, 34996, United States


