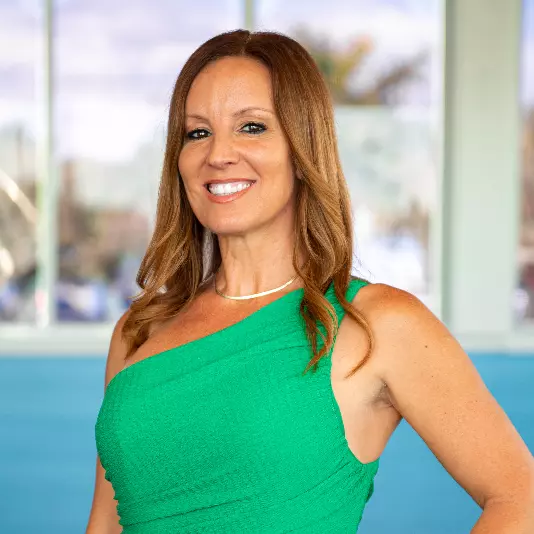Bought with RE/MAX Prestige Realty/WPB
$329,900
$334,900
1.5%For more information regarding the value of a property, please contact us for a free consultation.
4 Beds
4.1 Baths
3,068 SqFt
SOLD DATE : 12/02/2014
Key Details
Sold Price $329,900
Property Type Single Family Home
Sub Type Single Family Detached
Listing Status Sold
Purchase Type For Sale
Square Footage 3,068 sqft
Price per Sqft $107
Subdivision Sugar Pond Mnr Of Wellington
MLS Listing ID RX-10042822
Sold Date 12/02/14
Style Contemporary
Bedrooms 4
Full Baths 4
Half Baths 1
Construction Status New Construction
HOA Y/N No
Abv Grd Liv Area 24
Year Built 1996
Annual Tax Amount $7,042
Tax Year 2013
Lot Size 9,148 Sqft
Property Description
COME TAKE A LOOK AT THIS FABULOUS FOUR BEDROOM FOUR AND A HALF BATH THREE CAR GARAGE COURTYARD HOME! LOCATION IS EVERYTHING AND THIS HOME HAS EVERYTHING.INCLUDING A GREATNEIGHBORHOOD IN THE MIDDLE OF ALL WELLINGTON SCHOOLS WITH ABSOLUTELY NO HOA FEES.THE COURTYARD HOME FLOOR PLAN OFFERS YOU A GREAT VIEW OF THE BEAUTIFULLY LANDSCAPED/FENCED HEATED POOL AREA. YOU CAN ENJOY THE SCENERY LOOKING THRU LARGE FRENCH DOORS ON THE FIRST FLOOR OR OFF A LARGE PATIO/DECK ON FLOOR TWO.THE MASTER BEDROOM IS ASUITE IN ITSELF.ALL BEDROOMS ARE SPACIOUS AND DESIGNED WITH THEIR VERY OWN PRIVATE FULL BATHROOMS.OH YES! YOU WILL HAVE TO DECIDE HOW YOU WILL UTILIZE THE GUEST SUITE/MOTHER IN LAW'S QUARTERS.
Location
State FL
County Palm Beach
Community Sugar Pond Manor
Area 5520
Zoning RS
Rooms
Other Rooms Family, Cabana Bath, Maid/In-Law, Laundry-Util/Closet
Master Bath Separate Shower, Mstr Bdrm - Ground, Dual Sinks, Whirlpool Spa, Separate Tub
Interior
Interior Features Wet Bar, French Door, Built-in Shelves, Volume Ceiling, Walk-in Closet, Pull Down Stairs, Bar, Foyer, Pantry, Fireplace(s), Split Bedroom
Heating Central, Zoned
Cooling Electric, Central
Flooring Wood Floor, Ceramic Tile, Carpet
Furnishings Unfurnished
Exterior
Exterior Feature Built-in Grill, Open Patio, Cabana, Shutters, Zoned Sprinkler, Well Sprinkler, Auto Sprinkler, Open Balcony, Fence
Parking Features Garage - Attached, Driveway, 2+ Spaces
Garage Spaces 3.0
Pool Inground, Heated, Freeform
Community Features Sold As-Is
Utilities Available Electric Service Available, Public Sewer, Cable, Public Water
Amenities Available Bike - Jog, Sidewalks, Picnic Area, Basketball
Waterfront Description None
View Pool
Roof Type S-Tile
Present Use Sold As-Is
Exposure North
Private Pool Yes
Building
Lot Description < 1/4 Acre, Public Road, Treed Lot, Interior Lot
Story 2.00
Unit Features Multi-Level
Foundation CBS
Construction Status New Construction
Others
Pets Allowed Yes
Senior Community No Hopa
Restrictions None
Security Features None
Acceptable Financing Cash, FHA, Conventional
Membership Fee Required No
Listing Terms Cash, FHA, Conventional
Financing Cash,FHA,Conventional
Read Less Info
Want to know what your home might be worth? Contact us for a FREE valuation!

Our team is ready to help you sell your home for the highest possible price ASAP

"My job is to find and attract mastery-based agents to the office, protect the culture, and make sure everyone is happy! "
jenntherealestategirl@gmail.com
2391 SE Ocean Blvd, Stuart, Florida, 34996, United States


