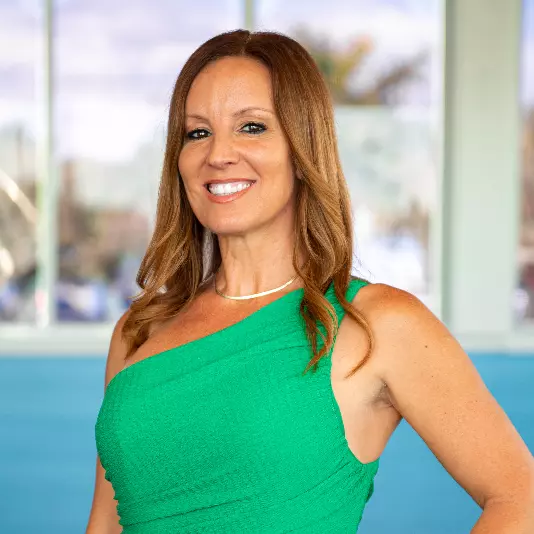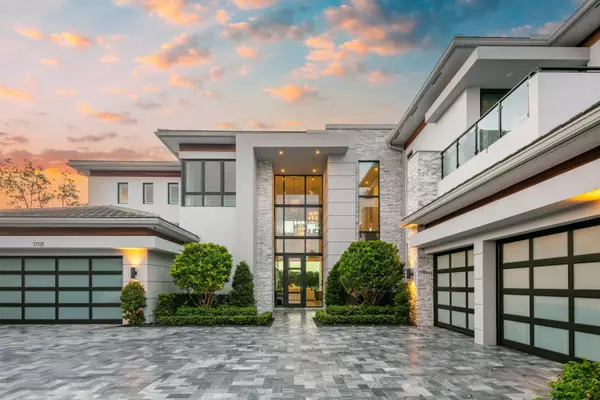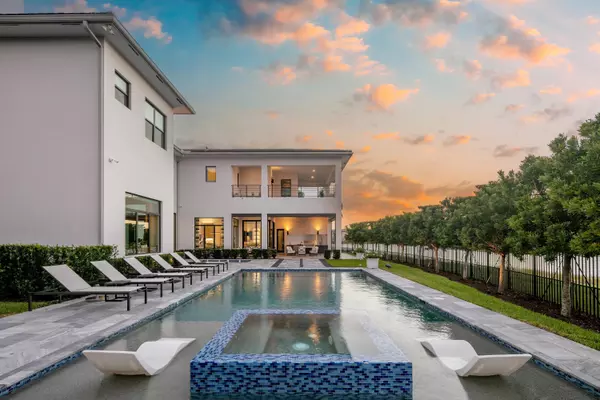Bought with Douglas Elliman
$7,600,000
$8,695,500
12.6%For more information regarding the value of a property, please contact us for a free consultation.
6 Beds
8.1 Baths
8,092 SqFt
SOLD DATE : 07/31/2023
Key Details
Sold Price $7,600,000
Property Type Single Family Home
Sub Type Single Family Detached
Listing Status Sold
Purchase Type For Sale
Square Footage 8,092 sqft
Price per Sqft $939
Subdivision Boca Bridges
MLS Listing ID RX-10846025
Sold Date 07/31/23
Style < 4 Floors,Contemporary
Bedrooms 6
Full Baths 8
Half Baths 1
Construction Status Resale
HOA Fees $980/mo
HOA Y/N Yes
Year Built 2020
Annual Tax Amount $45,651
Tax Year 2021
Lot Size 0.504 Acres
Property Description
The grandeur of resort style living finds the perfect residential complement inside one of Boca Raton's most celebrated luxury communities. Amid the amenity rich backdrop of Boca Bridges, the prestigious gated development of multimillion dollar estates from GL Homes, 17121 Brulee Breeze Way stands alone, a sprawling lakefront masterpiece brimming with clean lined sophistication. This coveted Vanderbilt Grand Contemporary model, the largest offering at Boca Bridges, encompasses nearly 11,000 sf of overall living space (8,092 sf under air). This exquisite estate features the highest level of finishes, privacy and timeless design by Susan LaChance Interiors. Cast with verdant landscaping on a cul de sac lot that covers more than a half acre, the two story layout inspires at every turn.
Location
State FL
County Palm Beach
Community Boca Bridges
Area 4750
Zoning AGR-PU
Rooms
Other Rooms Cabana Bath, Den/Office, Family, Great, Loft, Media, Pool Bath, Recreation
Master Bath 2 Master Baths, Mstr Bdrm - Sitting, Mstr Bdrm - Upstairs, Separate Shower, Separate Tub
Interior
Interior Features Bar, Elevator, Entry Lvl Lvng Area, Fireplace(s), Foyer, Kitchen Island, Pantry, Upstairs Living Area, Volume Ceiling, Walk-in Closet, Wet Bar
Heating Central
Cooling Central
Flooring Carpet, Marble, Tile
Furnishings Furnished,Furniture Negotiable
Exterior
Exterior Feature Built-in Grill, Covered Balcony, Covered Patio, Custom Lighting, Fence, Summer Kitchen
Parking Features Drive - Decorative, Driveway, Garage - Attached
Garage Spaces 4.0
Pool Equipment Included, Heated, Inground, Salt Chlorination, Spa
Community Features Sold As-Is
Utilities Available Cable, Electric, Gas Natural, Public Sewer, Public Water
Amenities Available Basketball, Cafe/Restaurant, Clubhouse, Community Room, Fitness Center, Game Room, Lobby, Manager on Site, Pickleball, Playground, Pool, Sidewalks, Street Lights, Tennis
Waterfront Description Lake
View Garden, Lake, Pool
Present Use Sold As-Is
Exposure Southeast
Private Pool Yes
Building
Lot Description 1/2 to < 1 Acre, West of US-1
Story 2.00
Foundation CBS
Construction Status Resale
Schools
Elementary Schools Whispering Pines Elementary School
Middle Schools Eagles Landing Middle School
High Schools Olympic Heights Community High
Others
Pets Allowed Yes
HOA Fee Include Common Areas,Management Fees,Recrtnal Facility,Security
Senior Community No Hopa
Restrictions None
Ownership Yes
Security Features Gate - Manned,Security Patrol,Security Sys-Owned
Acceptable Financing Cash, Conventional
Membership Fee Required No
Listing Terms Cash, Conventional
Financing Cash,Conventional
Pets Description No Restrictions
Read Less Info
Want to know what your home might be worth? Contact us for a FREE valuation!

Our team is ready to help you sell your home for the highest possible price ASAP

"My job is to find and attract mastery-based agents to the office, protect the culture, and make sure everyone is happy! "
jenntherealestategirl@gmail.com
2391 SE Ocean Blvd, Stuart, Florida, 34996, United States







