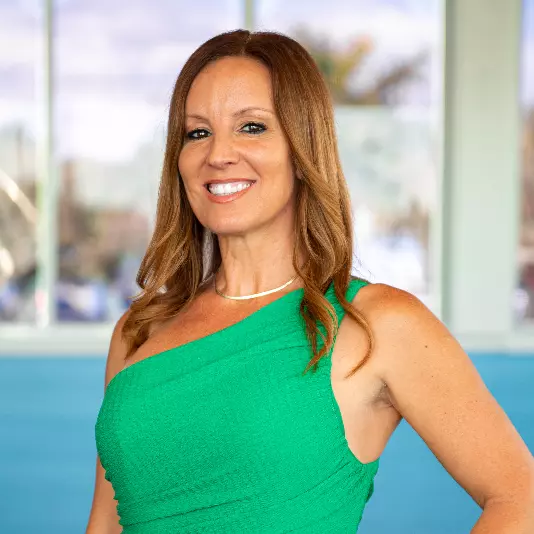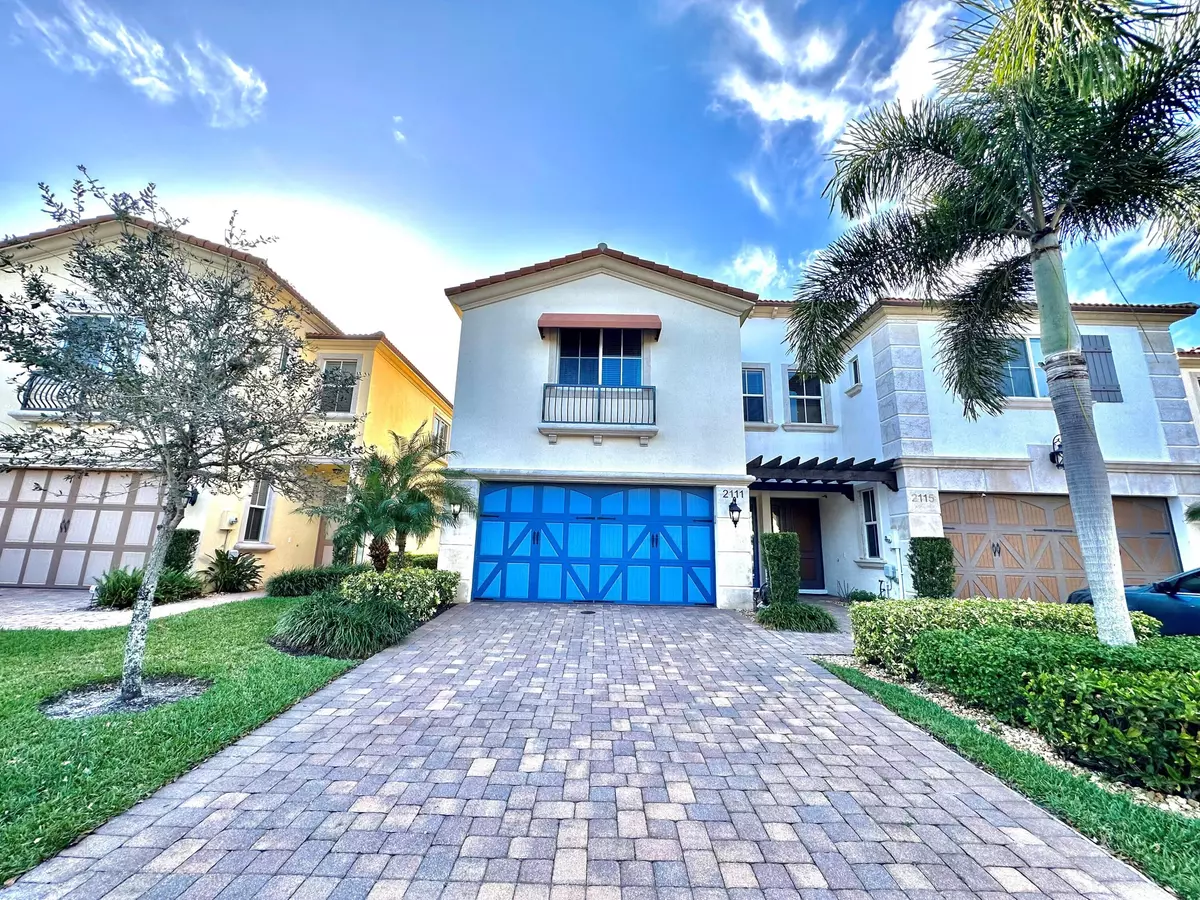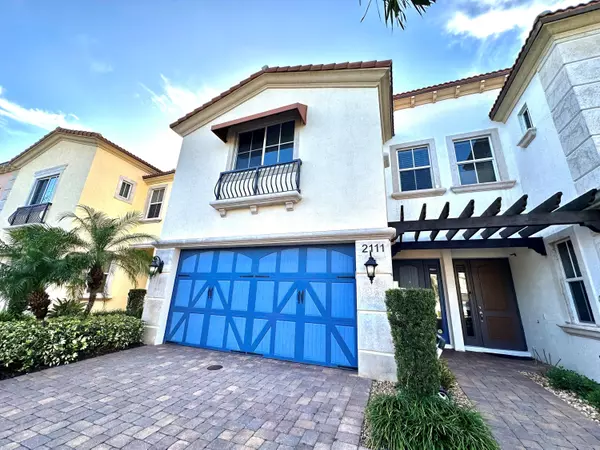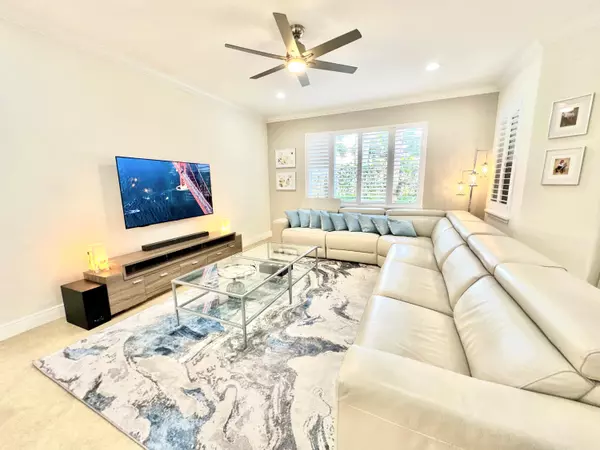Bought with Avant Properties LLC
$504,000
$499,990
0.8%For more information regarding the value of a property, please contact us for a free consultation.
3 Beds
2.1 Baths
2,278 SqFt
SOLD DATE : 05/01/2023
Key Details
Sold Price $504,000
Property Type Townhouse
Sub Type Townhouse
Listing Status Sold
Purchase Type For Sale
Square Footage 2,278 sqft
Price per Sqft $221
Subdivision Oakton Preserve Repl
MLS Listing ID RX-10865743
Sold Date 05/01/23
Style Mediterranean,Townhouse
Bedrooms 3
Full Baths 2
Half Baths 1
Construction Status Resale
HOA Fees $450/mo
HOA Y/N Yes
Abv Grd Liv Area 24
Min Days of Lease 365
Year Built 2014
Annual Tax Amount $5,231
Tax Year 2022
Lot Size 3,081 Sqft
Property Description
Spacious semi-detached townhouse that feels more like a house. Ceiling fans in all 3 BRs, great room and outdoor patio. Great natural light, high ceilings and luxurious finishes. White kitchen with SS appliances and granite CT. Huge MBR w/ his and hers WIC. Stairs and entire 2nd floor boast authentic gleaming hard wood floors. First floor has ceramic tile on the diagonal and stylish plantation shutters. All window treatments stay. Hurricane doors and windows. Newer A/C unit (2019). Large screened patio (furnished). Heated community pool, clubhouse, gym, billiard, ping pong, tot lot are just some of the amenities. Only 2.5 miles from Turnpike, 15 minutes to airport, downtown and beaches. Top rated private schools in close proximity as well as shopping and restaurants.
Location
State FL
County Palm Beach
Community Oakton Preserve
Area 5580
Zoning CPD(ci
Rooms
Other Rooms Family, Great, Laundry-Inside
Master Bath Dual Sinks, Mstr Bdrm - Upstairs, Separate Shower, Separate Tub
Interior
Interior Features Entry Lvl Lvng Area, Foyer, Pantry, Pull Down Stairs, Roman Tub, Volume Ceiling, Walk-in Closet
Heating Central, Electric, Heat Pump-Reverse
Cooling Ceiling Fan, Central, Electric
Flooring Ceramic Tile, Wood Floor
Furnishings Furniture Negotiable
Exterior
Exterior Feature Auto Sprinkler, Awnings, Covered Patio, Lake/Canal Sprinkler, Screened Patio
Parking Features 2+ Spaces, Driveway, Garage - Attached, Guest, Vehicle Restrictions
Garage Spaces 2.0
Utilities Available Public Sewer, Public Water
Amenities Available Billiards, Clubhouse, Fitness Center, Game Room, Playground, Pool, Street Lights
Waterfront Description None
View Garden, Pond
Roof Type Barrel,Concrete Tile
Exposure East
Private Pool No
Building
Lot Description < 1/4 Acre, Corner Lot, Paved Road, Sidewalks
Story 2.00
Unit Features Corner,Multi-Level
Foundation CBS, Stucco
Construction Status Resale
Others
Pets Allowed Yes
HOA Fee Include 450.00
Senior Community No Hopa
Restrictions Buyer Approval,Commercial Vehicles Prohibited,Lease OK w/Restrict,No Boat,No Lease 1st Year,No RV,No Truck,Tenant Approval
Security Features Gate - Unmanned
Acceptable Financing Cash, Conventional, FHA, VA
Membership Fee Required No
Listing Terms Cash, Conventional, FHA, VA
Financing Cash,Conventional,FHA,VA
Pets Description Number Limit
Read Less Info
Want to know what your home might be worth? Contact us for a FREE valuation!

Our team is ready to help you sell your home for the highest possible price ASAP

"My job is to find and attract mastery-based agents to the office, protect the culture, and make sure everyone is happy! "
jenntherealestategirl@gmail.com
2391 SE Ocean Blvd, Stuart, Florida, 34996, United States







