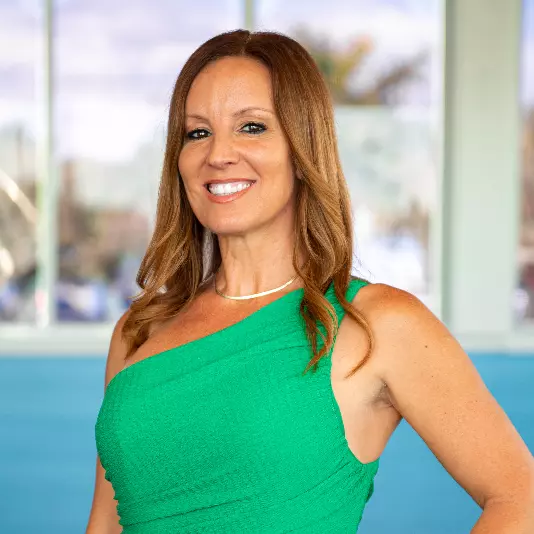Bought with RE/MAX Services
$505,000
$495,000
2.0%For more information regarding the value of a property, please contact us for a free consultation.
3 Beds
2 Baths
2,256 SqFt
SOLD DATE : 03/30/2023
Key Details
Sold Price $505,000
Property Type Single Family Home
Sub Type Single Family Detached
Listing Status Sold
Purchase Type For Sale
Square Footage 2,256 sqft
Price per Sqft $223
Subdivision Venetian Isles
MLS Listing ID RX-10867574
Sold Date 03/30/23
Style < 4 Floors,Mediterranean
Bedrooms 3
Full Baths 2
Construction Status Resale
HOA Fees $548/mo
HOA Y/N Yes
Abv Grd Liv Area 15
Year Built 2001
Annual Tax Amount $6,418
Tax Year 2022
Lot Size 6,588 Sqft
Property Description
ONE-OF-A-KIND EXPANDED & FURNISHED SERAFINO MODEL WAS LIGHTLY USED BY SNOWBIRDS. BKFT RM & MBR EXTENDED! ACCORDION HURRICANE SHUTTERS ON EVERY WINDOW! HOME OFFERS A STUNNING CHEFS' KITCHEN FULLY EQUIPPED W/GRANITE COUNTERS, PULL OUT DRAWERS, DOUBLE CONVECTION OVEN, LARGE DOUBLE SIDED SINK W/UPGRADED FIXTURE & MUCH MORE! A/C LENNOX ELITE COMPLETE UNIT REPLACED APPROX. 6 YEARS, NEW HOT WATER HEATER, NEW SMOKE DECTECTORS, NEW PATIO FAN, 4 TV'S INCLUDED, CUSTOM BUILT WALK-IN CLOSETS, VAULTED CEILINGS. LIGHT & BRIGHT HOME. DEN OFFERS A DOUBLE DOOR ENTRY, THERE ARE CUSTOM WINDOW TREATMENTS. FLOOR TO CEILING MIRROR IN FORMAL DINING ROOM, NEW TOILET & NEW FRAMELESS SHOWER DOORS IN MB PLUS CLOSETS & STORAGE AREAS GALORE! COVERED & SCREENED PATIO HAS ROOM TO EXPAND & PRIVATE BACKYARD. PET FRIENDLY!
Location
State FL
County Palm Beach
Community Venetian Isles
Area 4710
Zoning RT
Rooms
Other Rooms Den/Office, Great, Laundry-Util/Closet
Master Bath Dual Sinks, Mstr Bdrm - Ground, Separate Shower, Separate Tub
Interior
Interior Features Built-in Shelves, Ctdrl/Vault Ceilings, Custom Mirror, Foyer, Pantry, Roman Tub, Volume Ceiling, Walk-in Closet
Heating Central, Electric
Cooling Ceiling Fan, Central, Electric
Flooring Carpet, Ceramic Tile
Furnishings Furnished
Exterior
Exterior Feature Auto Sprinkler, Covered Patio, Lake/Canal Sprinkler, Screened Patio
Parking Features Drive - Decorative, Garage - Attached
Garage Spaces 2.0
Community Features Sold As-Is
Utilities Available Cable, Public Sewer, Public Water, Underground
Amenities Available Bike - Jog, Business Center, Clubhouse, Community Room, Fitness Center, Game Room, Library, Manager on Site, Picnic Area, Pool, Sauna, Shuffleboard, Sidewalks, Spa-Hot Tub, Tennis
Waterfront Description None
View Garden
Roof Type S-Tile
Present Use Sold As-Is
Exposure North
Private Pool No
Building
Lot Description < 1/4 Acre, Private Road, Sidewalks
Story 1.00
Foundation CBS
Construction Status Resale
Others
Pets Allowed Yes
HOA Fee Include 548.00
Senior Community Verified
Restrictions Buyer Approval
Security Features Burglar Alarm,Gate - Manned,Security Sys-Owned
Acceptable Financing Cash, Conventional
Membership Fee Required No
Listing Terms Cash, Conventional
Financing Cash,Conventional
Pets Description No Aggressive Breeds, Number Limit
Read Less Info
Want to know what your home might be worth? Contact us for a FREE valuation!

Our team is ready to help you sell your home for the highest possible price ASAP

"My job is to find and attract mastery-based agents to the office, protect the culture, and make sure everyone is happy! "
jenntherealestategirl@gmail.com
2391 SE Ocean Blvd, Stuart, Florida, 34996, United States







