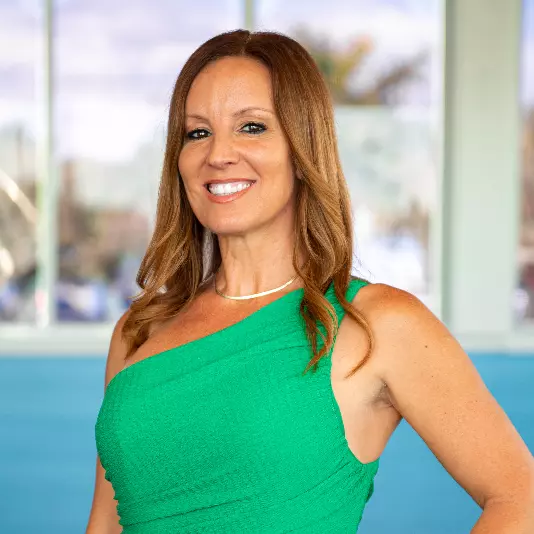Bought with Premier Realty Group Inc
$1,250,000
$1,399,999
10.7%For more information regarding the value of a property, please contact us for a free consultation.
3 Beds
3 Baths
2,496 SqFt
SOLD DATE : 12/01/2022
Key Details
Sold Price $1,250,000
Property Type Single Family Home
Sub Type Single Family Detached
Listing Status Sold
Purchase Type For Sale
Square Footage 2,496 sqft
Price per Sqft $500
Subdivision Copperleaf
MLS Listing ID RX-10832684
Sold Date 12/01/22
Style Contemporary,Mediterranean
Bedrooms 3
Full Baths 3
Construction Status Resale
HOA Fees $272/mo
HOA Y/N Yes
Abv Grd Liv Area 9
Year Built 2016
Annual Tax Amount $7,035
Tax Year 2021
Lot Size 0.440 Acres
Property Description
Welcome to the ''SMARTEST'' & most sensational home on the block. This FULLY upgraded, CBS, 3/3 plus den home sits on almost a 1/2-acre lot & is sure to knock your socks off. This entire home has the ability to be fully automated, and App controlled. If you wish, with the touch of a button you can control essentially EVERYTHING in your home. You will feel like you are walking into a model home as you walk through the new contemporary impact rated doors, enjoy the view of your custom French marble tile pool, spa with rain fall, bubbler and ledge loungers. This custom-built home is filled with upgrades such as Reme-Halo air sanitizer system throughout entire A/C system, high end fixtures, custom California closets, impact doors and windows, frameless shower doors, Pelican whole home
Location
State FL
County Martin
Community Copperleaf
Area 9 - Palm City
Zoning Residential
Rooms
Other Rooms Attic, Den/Office, Family, Great, Laundry-Inside
Master Bath Dual Sinks, Mstr Bdrm - Ground, Separate Shower, Separate Tub
Interior
Interior Features Built-in Shelves, Closet Cabinets, Custom Mirror, Entry Lvl Lvng Area, Kitchen Island, Laundry Tub, Pantry, Roman Tub, Walk-in Closet
Heating Central, Electric, Heat Pump-Reverse
Cooling Air Purifier, Central, Electric
Flooring Tile, Vinyl Floor
Furnishings Furnished
Exterior
Exterior Feature Auto Sprinkler, Covered Patio, Custom Lighting, Fence, Open Patio, Open Porch, Screen Porch, Screened Patio, Zoned Sprinkler
Garage 2+ Spaces, Driveway, Garage - Attached
Garage Spaces 3.0
Pool Autoclean, Concrete, Equipment Included, Gunite, Heated, Inground, Salt Chlorination, Spa
Community Features Sold As-Is
Utilities Available Cable, Electric, Public Sewer, Public Water, Underground
Amenities Available Clubhouse, Fitness Center, Game Room, Golf Course, Manager on Site, Pickleball, Picnic Area, Pool, Spa-Hot Tub, Street Lights, Tennis
Waterfront Description None
View Garden, Pool, Preserve
Roof Type Concrete Tile
Present Use Sold As-Is
Exposure South
Private Pool Yes
Building
Lot Description 1/4 to 1/2 Acre
Story 1.00
Foundation Block, CBS, Stucco
Construction Status Resale
Schools
Elementary Schools Citrus Grove Elementary
Middle Schools Hidden Oaks Middle School
High Schools Martin County High School
Others
Pets Allowed Restricted
HOA Fee Include 272.00
Senior Community No Hopa
Restrictions Commercial Vehicles Prohibited,No Boat
Security Features Burglar Alarm,Gate - Unmanned,Security Light
Acceptable Financing Cash, Conventional
Membership Fee Required No
Listing Terms Cash, Conventional
Financing Cash,Conventional
Pets Description No Aggressive Breeds, Number Limit
Read Less Info
Want to know what your home might be worth? Contact us for a FREE valuation!

Our team is ready to help you sell your home for the highest possible price ASAP

"My job is to find and attract mastery-based agents to the office, protect the culture, and make sure everyone is happy! "
jenntherealestategirl@gmail.com
2391 SE Ocean Blvd, Stuart, Florida, 34996, United States







