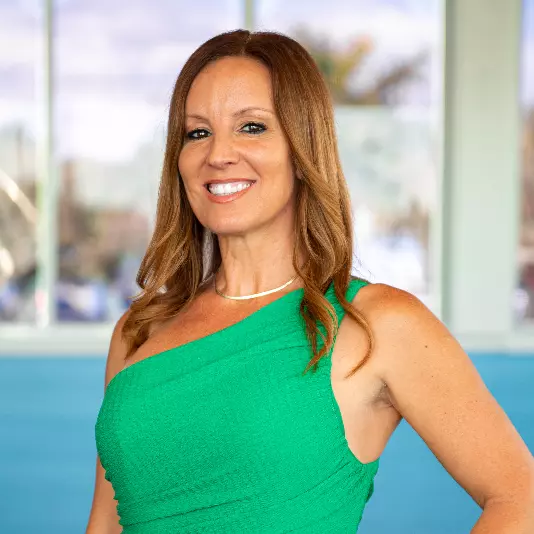Bought with Exit Realty Premier Inc.
$250,000
$255,000
2.0%For more information regarding the value of a property, please contact us for a free consultation.
3 Beds
2 Baths
1,526 SqFt
SOLD DATE : 07/24/2015
Key Details
Sold Price $250,000
Property Type Single Family Home
Sub Type Single Family Detached
Listing Status Sold
Purchase Type For Sale
Square Footage 1,526 sqft
Price per Sqft $163
Subdivision Venetian Isles
MLS Listing ID RX-10118534
Sold Date 07/24/15
Bedrooms 3
Full Baths 2
HOA Fees $338/mo
HOA Y/N Yes
Abv Grd Liv Area 15
Year Built 2001
Annual Tax Amount $3,164
Tax Year 2014
Lot Size 5,276 Sqft
Property Description
GREAT HOME WITH PRIVATE FENCED YARD, NO BACKYARD NEIGHBORS. DIAGONAL TILE,NEW CARPET IN BEDROOMS. SCREENED FRONT ENTRY & LARGE SCREENED & COVERED PATIO. KITCHEN FEATURES EAT-IN, WOOD CABINETRY WITH PULL-OUTS. MASTER HAS DOUBLE DOORS, 2 SPACIOUS WALK-IN CLOSETS, SEPARATE TUB & SEAMLESS SHOWER. 3RD BEDROOM HAS DOUBLE DOORS & CURRENTLY USED AS AN OFFICE. FRENCH DOORS FROM LIVING ROOM LEAD OUT TO PATIO. SECURITY SYSTEM. ACCORDIAN SHUTTERS & GUTTERS. LAUNDRY ROOM/CABINETS. PAVER DRIVEWAY & WALKWAY. NEWER A/C & HOT WATER HEATER. TRULY PRISTINE & MOVE IN READY! CONVENIENT LOCATION CLOSE TO SHOPPING, RESTAURANTS, TURNPIKE, CLOSE PROXIMITY TO MAJOR AIRPORT & BEACHES. AMMENITIES INCLUDE: CLUBHOUSE, POOL, TENNIS, FITNES CENTER, SHOWS, CARD ROOMS, CLUBS, GUARD GATED & MUCH MORE...FABULOUS LIFESTYLE!
Location
State FL
County Palm Beach
Area 4710
Zoning RES
Rooms
Other Rooms Den/Office
Master Bath Separate Shower, Separate Tub
Interior
Interior Features Foyer, French Door, Pantry, Roman Tub, Walk-in Closet
Heating Central, Electric
Cooling Central, Electric
Flooring Carpet, Tile
Furnishings Unfurnished
Exterior
Exterior Feature Auto Sprinkler, Covered Patio, Fence, Screened Patio, Shutters, Zoned Sprinkler
Parking Features Driveway, Garage - Attached
Garage Spaces 2.0
Community Features Sold As-Is
Utilities Available Public Sewer, Public Water
Amenities Available Billiards, Clubhouse, Exercise Room, Game Room, Library, Manager on Site, Picnic Area, Pool, Putting Green, Sauna, Shuffleboard, Sidewalks, Spa-Hot Tub, Street Lights, Tennis, Whirlpool
Waterfront Description None
View Garden
Roof Type S-Tile
Present Use Sold As-Is
Exposure W
Private Pool No
Building
Lot Description < 1/4 Acre, Sidewalks
Story 1.00
Foundation CBS
Unit Floor 1
Others
Pets Allowed Yes
HOA Fee Include 338.00
Senior Community Verified
Restrictions Buyer Approval,Lease OK w/Restrict,No Truck/RV
Security Features Entry Card,Gate - Manned,Security Patrol,Security Sys-Owned
Acceptable Financing Cash, Conventional
Membership Fee Required No
Listing Terms Cash, Conventional
Financing Cash,Conventional
Pets Description 50+ lb Pet, Up to 2 Pets
Read Less Info
Want to know what your home might be worth? Contact us for a FREE valuation!

Our team is ready to help you sell your home for the highest possible price ASAP

"My job is to find and attract mastery-based agents to the office, protect the culture, and make sure everyone is happy! "
jenntherealestategirl@gmail.com
2391 SE Ocean Blvd, Stuart, Florida, 34996, United States


