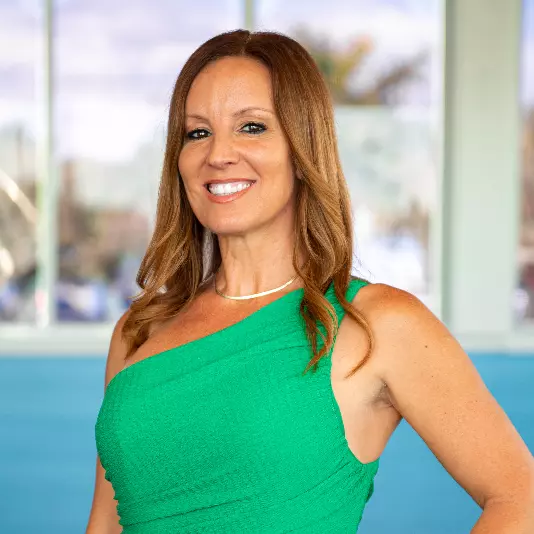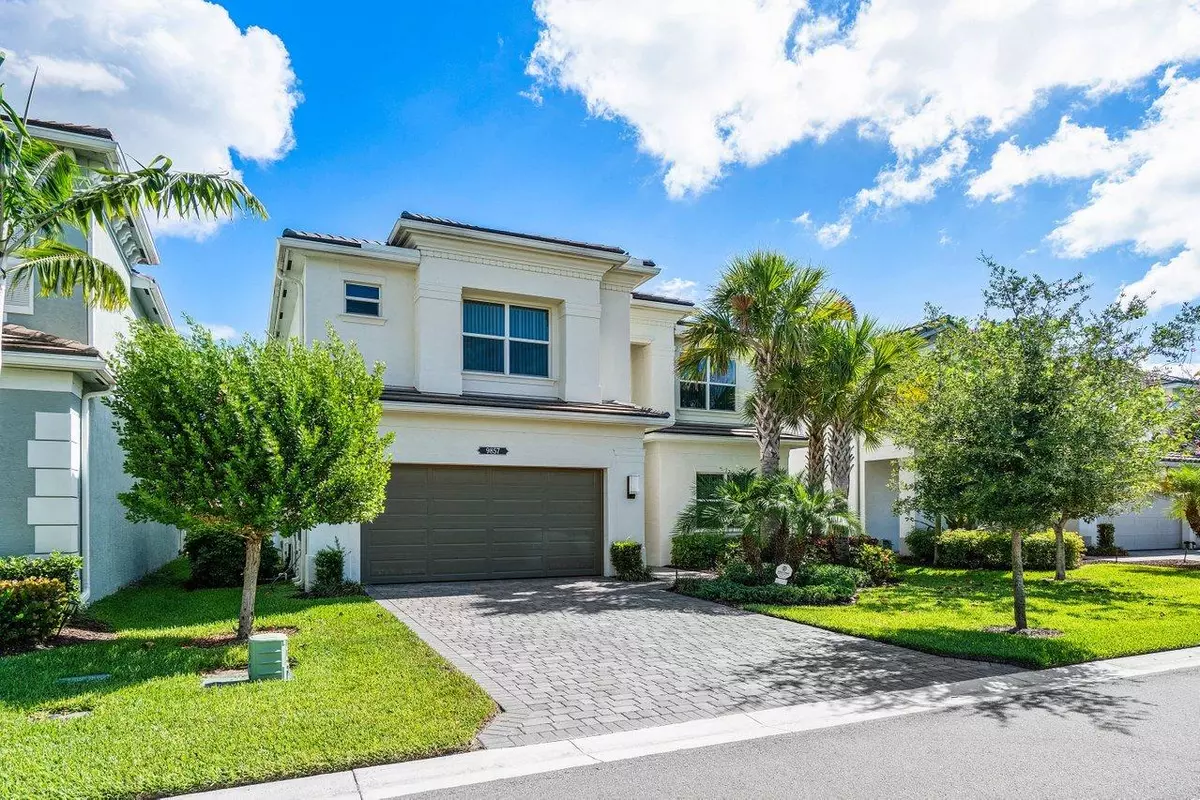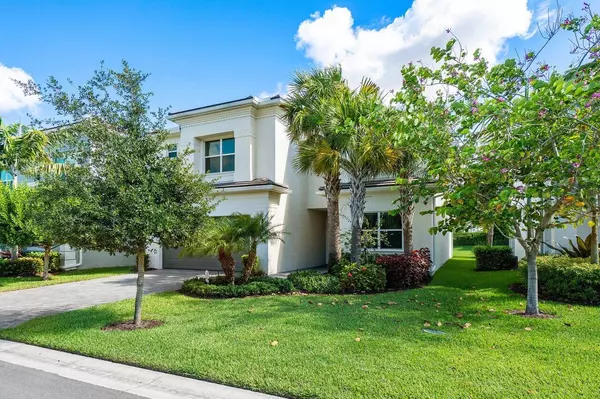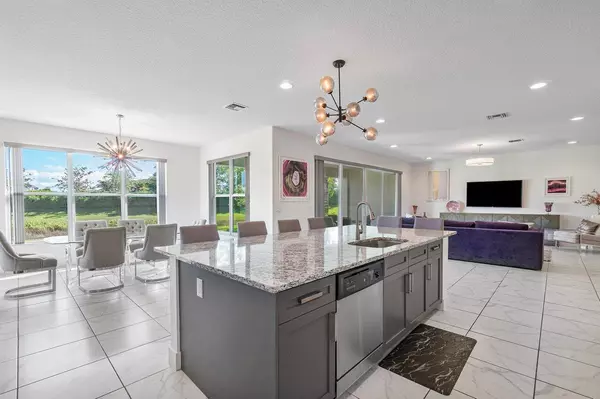Bought with Luxury Partners Realty
$1,060,000
$1,090,000
2.8%For more information regarding the value of a property, please contact us for a free consultation.
6 Beds
5 Baths
3,592 SqFt
SOLD DATE : 07/28/2021
Key Details
Sold Price $1,060,000
Property Type Single Family Home
Sub Type Single Family Detached
Listing Status Sold
Purchase Type For Sale
Square Footage 3,592 sqft
Price per Sqft $295
Subdivision Dakota
MLS Listing ID RX-10722999
Sold Date 07/28/21
Bedrooms 6
Full Baths 5
Construction Status Resale
HOA Fees $370/mo
HOA Y/N Yes
Year Built 2018
Annual Tax Amount $7,921
Tax Year 2020
Lot Size 5,502 Sqft
Property Description
The largest model in all of Dakota, this Siena Grande home boasts almost 3,600 sq ft of living area. When you enter this home, you will be taken away by the massive entertainment space the downstairs offers, including an over-sized kitchen island that centers between the dining room & the family room. The double sliding glass doors lead out to a covered patio that overlooks one of the Dakota lakes. Also located downstairs are 2 of the 6 bedrooms, one of which has an en-suite bath. As you head up to the second floor, you enter into the loft which offers a great play area for kids, or as an additional den/living room. The master bedroom overlooks the lake, and features two walk-in closets w/ built-ins. As you continue down the upstairs hall, 3 additional bedrooms and a laundry room await.
Location
State FL
County Palm Beach
Community Dakota
Area 4740
Zoning AGR-PU
Rooms
Other Rooms Attic, Family, Laundry-Inside, Loft
Master Bath Dual Sinks, Mstr Bdrm - Upstairs, Separate Shower, Separate Tub
Interior
Interior Features Built-in Shelves, Entry Lvl Lvng Area, Kitchen Island, Split Bedroom, Upstairs Living Area, Walk-in Closet
Heating Central
Cooling Central
Flooring Carpet, Ceramic Tile
Furnishings Unfurnished
Exterior
Exterior Feature Auto Sprinkler, Covered Patio
Parking Features Driveway, Garage - Attached
Garage Spaces 2.0
Community Features Gated Community
Utilities Available Electric, Public Sewer, Public Water
Amenities Available Basketball, Business Center, Clubhouse, Community Room, Fitness Center, Game Room, Manager on Site, Pickleball, Picnic Area, Playground, Pool, Sidewalks, Spa-Hot Tub, Street Lights, Tennis
Waterfront Description Lake
View Lake
Exposure South
Private Pool No
Building
Lot Description < 1/4 Acre
Story 2.00
Foundation CBS, Concrete
Construction Status Resale
Schools
Elementary Schools Sunrise Park Elementary School
Middle Schools Eagles Landing Middle School
High Schools Olympic Heights Community High
Others
Pets Allowed Yes
HOA Fee Include Lawn Care,Security
Senior Community No Hopa
Restrictions Buyer Approval,Commercial Vehicles Prohibited
Security Features Gate - Manned
Acceptable Financing Cash, Conventional
Membership Fee Required No
Listing Terms Cash, Conventional
Financing Cash,Conventional
Read Less Info
Want to know what your home might be worth? Contact us for a FREE valuation!

Our team is ready to help you sell your home for the highest possible price ASAP

"My job is to find and attract mastery-based agents to the office, protect the culture, and make sure everyone is happy! "
jenntherealestategirl@gmail.com
2391 SE Ocean Blvd, Stuart, Florida, 34996, United States







