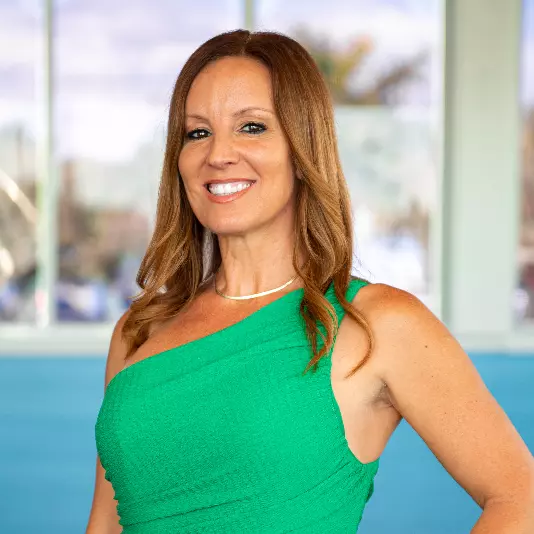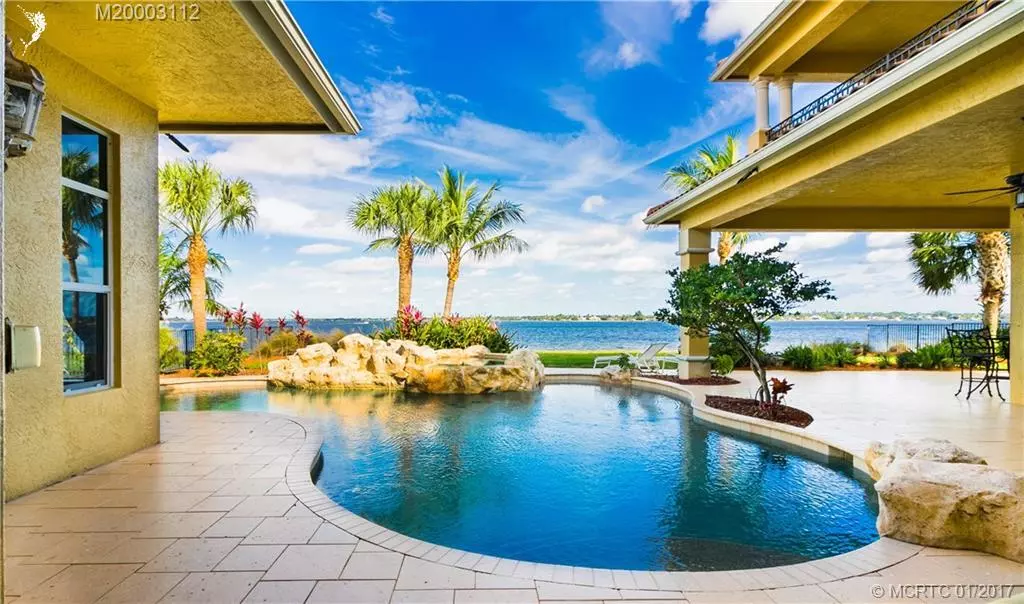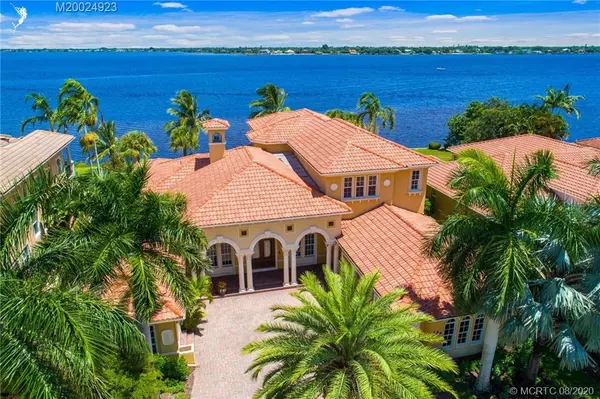Bought with Waterfront Properties & Club C
$1,850,000
$1,850,000
For more information regarding the value of a property, please contact us for a free consultation.
6 Beds
6.1 Baths
6,008 SqFt
SOLD DATE : 11/19/2020
Key Details
Sold Price $1,850,000
Property Type Single Family Home
Sub Type Single Family Detached
Listing Status Sold
Purchase Type For Sale
Square Footage 6,008 sqft
Price per Sqft $307
Subdivision Palm Cove Golf & Yacht Club Ph 19 Pud
MLS Listing ID RX-10643504
Sold Date 11/19/20
Style < 4 Floors
Bedrooms 6
Full Baths 6
Half Baths 1
Construction Status Resale
HOA Fees $402/mo
HOA Y/N Yes
Abv Grd Liv Area 9
Year Built 2004
Annual Tax Amount $27,339
Tax Year 2019
Lot Size 0.400 Acres
Property Description
This Dazzling Riverfront home in Palm City's premier boating & golfing community has breathtaking views of the St. Lucie River & gorgeous curb appeal! Featuring over 6,000 sq. ft of living space, 5 or 6 beds, 6 1/2 baths, a lux main bed w/adjoining flex space for office/nursery or gym w/separate entrance, a home theater, stone floors, spectacular fireplace, architectural ceilings, large living & dining rooms, impact glass, large 1st-floor guest suite w/full bath, gourmet kitchen & loads of natural light! The backyard is a tropical oasis w/large lanai, heated pool/spa, summer kitchen, lawn area and wide water views! This guard-gated resort-style community offers boating, golf, tennis, club w/fitness, heated pool, bbq area, tot lot, kayak/paddleboard storage, grill & many clubs & events!
Location
State FL
County Martin
Area 9 - Palm City
Zoning Residential
Rooms
Other Rooms Convertible Bedroom, Den/Office, Family, Loft, Media, Pool Bath, Recreation, Storage
Master Bath 2 Master Baths, Mstr Bdrm - Ground, Mstr Bdrm - Sitting, Spa Tub & Shower
Interior
Interior Features Built-in Shelves, Closet Cabinets, Entry Lvl Lvng Area, Fireplace(s), Foyer, Kitchen Island, Laundry Tub, Pantry, Split Bedroom, Upstairs Living Area, Volume Ceiling, Walk-in Closet
Heating Central, Electric
Cooling Central, Electric
Flooring Carpet, Marble, Tile
Furnishings Unfurnished
Exterior
Exterior Feature Auto Sprinkler, Built-in Grill, Covered Patio, Custom Lighting, Fence, Open Balcony, Summer Kitchen, Zoned Sprinkler
Parking Features Garage - Attached
Garage Spaces 3.0
Pool Inground
Utilities Available Public Sewer, Public Water, Underground
Amenities Available Bike Storage, Boating, Clubhouse, Community Room, Elevator, Fitness Center, Golf Course, Lobby, Manager on Site, Picnic Area, Pool, Putting Green, Sidewalks, Street Lights, Tennis
Waterfront Description Navigable,Ocean Access,River
Water Access Desc Electric Available,Up to 50 Ft Boat,Water Available,Yacht Club
View River
Roof Type Barrel
Exposure West
Private Pool Yes
Building
Lot Description 1/4 to 1/2 Acre, Private Road
Story 2.00
Foundation Block, Concrete
Construction Status Resale
Schools
Elementary Schools Bessey Creek Elementary School
Middle Schools Hidden Oaks Middle School
Others
Pets Allowed Yes
HOA Fee Include 402.54
Senior Community No Hopa
Restrictions Commercial Vehicles Prohibited,No RV
Security Features Security Sys-Owned
Acceptable Financing Cash, Conventional
Membership Fee Required No
Listing Terms Cash, Conventional
Financing Cash,Conventional
Pets Description 3+ Pets
Read Less Info
Want to know what your home might be worth? Contact us for a FREE valuation!

Our team is ready to help you sell your home for the highest possible price ASAP

"My job is to find and attract mastery-based agents to the office, protect the culture, and make sure everyone is happy! "
jenntherealestategirl@gmail.com
2391 SE Ocean Blvd, Stuart, Florida, 34996, United States







